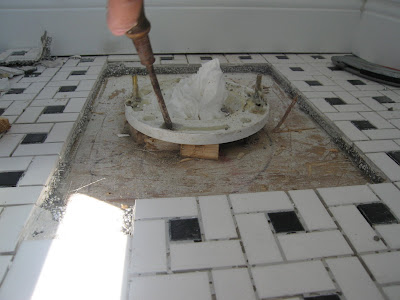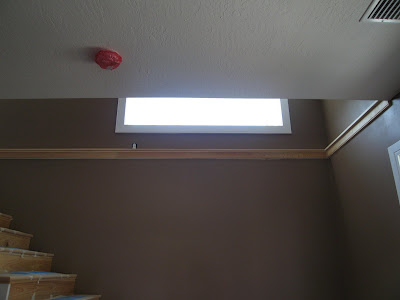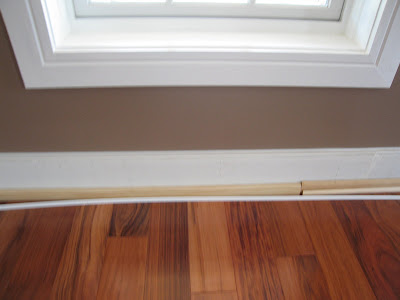No hot water in the Guest Bath
Click Image to enlargeJust tried out the shower in the guest bath and as expected there was plumber trouble. Seems there is a slight problem unless of course you like COLD SHOWERS. Because that is what we have. No hot water . Can't even get the water to turn on unless you close all the other valves and open both the hot and cold water feeds. If either is closed and the other open then you get nothing at all. Maybe just another "basic plumbing mistake" by what is suppose to be a master plumber as the owner of the company said when we had the same problem with the upstairs hot water . He laughed and thought it was very funny and the plumber who did it would "never live this one down". It is not very funny when you have the stress and anxiety of not knowing what else will go wrong. Not funny at all Mr. Plumber!!
Before we go on let's just list SOME the problems we have had and still have. Let's make a count of the "funny" stuff and see how many people laugh when all is said and done. One by one I will post pictures of ALL the problems and the let's take a vote to see if this plumber is as good as he says he is and keep in mind this is a $30,000 plumbing job!.
Just a note: that Toilet that I posted the problems with the leaks and the sink with the twisty lines. It too 2 guys 22 working hours to make that mess. Yes , 22 man hours to install a leaking toilet and a mess of sink water feed lines and I had to buy them materials because they did not have materials needed to attach the sink faucets!!! I ran to the hardware store for of all things washers they did not have and then I had to find electrical fixture rings so that they could jury rig the faucets because they did not have any tightening rings to hold the faucets on!!!! for this $30,000 plumbing job.
No materials, using spar electrical parts and chips of wood , installing drains with covers that don't cover or no covers at all and showers without hot water and toilets that leak and drains in the wrong place, sinks to low, missing fixtures, breaking electrical lines, pipes in the wrong place, Toilets to close to doors, leaks in the roof, compromising bearing walls, overloading and under rating hot water supplies, natural gas valves for propane gas usage, just to mention a few causing thousands of dollars in owner redos just to make the mistakes bearable and all this for a mere $30,000. How lucky can we get?????.
Yes I am venting and will continue to vent until have documented all the stupid plumber tricks with pictures and explanations of how we had to compromise and what the cost was to repair or make those compromises. What items we now have to do without and how it has effected the design of the house and the effect on the original intentions of the living space and how it effects that space or lack of space due to stupid plumber tricks.
I always approached problems with the idea that there are no mistakes that do not have a solution just solutions but with the plumber it now boarders on the inane.
Initial rough
1.Green Chases in concrete crooked and were no ever able to be used
2.White plumbing chase placed in middle of room and had to be moved
3.Drain line for guest upstairs bath placed in wrong wall and cannot be used
1. Shower drain for Guest house discovered in the theater wall and shower had to be enlarged and theater room no longer usable as a theater
2.
Kitchen drain line for island sink placed in area where concert was poured under window and had to be disconnected. Should have been placed in wall not under window area and floor chopped up to seal off drain
1. Drain for main kitchen sink in wrong place and concrete had to be broken out of block wall. Later was again moved under concrete
2. Down draft pipe was never stubbed out and remains under the concrete.
3. Guest house drain line for bath in the middle of the room had to be moved to accommodate the tub
4. drain in master bath shower placed off center of the shower and now the slope is almost impossible to do correctly and when one showers you are standing not in the middle of the slope by leaning to the left because of the slope required to the drain so the floor had to be chipped out to make the drain appear centered.
Internal Rough
Manabloc system installed when I was not available and not informed. I had requested to be there to do a video for the company and consequently lost my advantage for a promotion with Vanguard.
1. Used Zurn materials not vanguard Later was informed when problem with manabloc arose that is was Vanguard manabloc and was never told.
2. Manabloc system was place inside the bearing garage wall and compromised the
structure causing the need to do additional work to shore up the wall to make it safe and had to be re engineered.
3. Installing manabloc inside wall instead of outside as requested for visual display not requiring more build out to frame system for view.
4. Rennai water heater vent knocked though concrete wall causing damage to the hardie siding and has yet to be caulked properly. The concrete still emerging on the outsie of the wall under the hardie.
5. Issues with the emmax water heater due to a simple plumbing error causing a lot of problems, stress and needless hours of research with emmax, Zurn and Fergesons. This water heater has is grossly inadequate to supply ALL the lines attached. 5 sinks, washer, dishwasher, shower on a 3 gal/ min heater. It was suppose to feed only the up bath and 1 kitchen sink.
6. Upstairs bath toilet drain leaking, installed and stained tile causing drywall in ceiling to have to be removed
7. upstairs sink installed with puzzling water line connections that could cause problems with perception of which lines are hot and cold when looking to turn off water. and pvc drain not chrome
8. upstairs shower incorrect fixtures
9. Power room plumbing initially installed in wrong wall and then moved. Faucet valves installed in wrong location and had to be moved; TWICE and still in the wrong place
10. Drain pipes installed had to be built out in kitchen wall
11. drain pipes due to initial washer dryer drain area problem had to be re routed outside and wall had to be built out causing the kitchen cabinets to have to be reordered in smaller depth and more expense
12. Master bath sink set in the wrong place despite initial instructions to set at 37” pvc drain not chrome
13. Problems with the shower fixture leaking.
14. Problems with the second shower fixture not being done symetric and causing the build out of the tower. Initial response was each fixture had to be exactly the same distance from the center to allow proper water flor. BUT they are not equal distance even now. And the Tower is going to have to be re built.
15. Guest House water line in kitchen in incorrect place. They were installed directly opposite vanity lines on opposite wall but in the wrong place to the kitchen sink.
16. Master bedroom toilet drain installed too close to door and cannot build knee wall to shelter from door
17. No hand shower installed in Guest bath as per order
18. Garage sink faucets not ordered and rough in not done correctly for wall faucets
19. Master bath drain vent line in middle of room causing the initial reason for building the tower
20. Vent pipes to roof were not done according to instructions, Exact measurements were given so that no vent pipe was installed where a standing seam would have been yet one vent was and has caused leaks and additional roofing issies to be addressed at a cost of $800.00 and it still leaks so the garage insulation cannot be completed nor can the drywall
21. Pex lines not properly attached to side frame had to be tacked in before dry wall one line was missed and caused a break in the line in guest bath
22. Lines were pushing out drywall in several places
23. Guest toilet was set for a pre install knowing tile would have to be set and toilet set up 2 “ Bolts were left uncut for this but drain line now has to be redone before tile as toilet cannot be raised as instructed.
1. Pex line originally bundled together with hot and cold and in undles so large had to be redone before drywall could be put on ceiling
2. Second water hear was suppose to have ONLY the upstairs bathroom and kitchen sink on the heater but instead they included the power room sink, stage sink, island sink, kitchen washer kitchen sink, shower and bath sink. This water heater can run only the bath or kitchen a one time. Stil no explanation when the aditional lines were re routed to this heater.
3. Water heater originally y quoted at 465 and billed at 800
Outside problems
1. Dug for sewer line connection before locating sewer "twice.
2. Dug out sewer line on 527 and never came back to fill in
1. On initial contract I objected to line 60' included and argued it was at least 100' to road. Agreed to 75' ncluded but billed for 40' additional feet and 900 additional labor.
2. Dug for water line connection and despite showing exact location of electric line broke the line and was going to repair it with duct tape according to contractor on site at the time. Did not inform me of any problem I was informed by contractor and then went to the site to stop the work. Never called or arranged for FPL to come out. It took 4 weeks to get it repaired due only to my intervention. Dug for the sewer line in house next door and never came back to fill in hole.
3. Also when digging for sewer line I was the one who did all the correspondence and follow up on sewer line location.
4. Broke a cable line in front ayrd and never followed up with anyone
5. Item listed on proposals agreed change with subsequent proposal. These are small items that unless scrutinized constantly one would not se the changes. I have been caught up in these changes and missed them many times.
6. Originally charged time and materials for finding the sewer line not sure how that now figures in the bill.
7. No hot water in Guest bath
8. Sloppy and incomplete finishing of drain and faucet lines under sinks installed.
9. Installing gas lines for propane and then installing "Natural "gas valves
So far the cost to repair what is suppose to be an expert plumbers work is in the thousands, Not to mention the loss of a bathroom, loss of a planned theater room, increase cost to tile additional shower space, cost to dig out and repair concrete etc. etc. etc. You get the picture.
He does the work , he gets paid, we do the repair. I wonder what it would cost for a mediocre plumber?
More Plumber Bummer Pictures yet to come.
New stuff just being discovered:
1.Broken sewage clean out
2. Pipe through the foundation not supported or encased to code
3. Large hole in leaking upstairs toilet area. that had to be sealed and caulked from under the floor and on the bathroom floor.
4. Faucet in Master bath had to be removed because of sink placement and the sink was removed also because it's final height after tile work was at 28"
5. Faucet in master was originally taken off the order as evidenced in the book provided by the plumber of all materials to be ordered yet it was ordered and installed at an additional cost of over $400.00
6. Garage sink is set but the faucets are not set for wall mount it was left unfinished.
7. Master bath toilet set too close to the exterior door and a knee wall for privacy from the all glass door cannot be built . The toilet will be too close to the wall to pass code.
8. Master shower floo had to be redesigned to accommodate the needed slope to the drain because the drain was set too close to and not centered in the 5 x 5 shower.
Added June 30 2008
Just found out. Master Shower That had no hot water!!! Valves were reversed sohot was cold and cold was hot.When I turned on the hot it was always cold and I never ran itlong enough for the cold to get hot so I thought It was malfunctioning.Cost to repair $100.00service call A&P Plumbing
2.When they went to installthe Master toilet it was found that the pipe was set11"not 13from the wall Another 100>000 Expense to re set and dig out the flange.The old plumber is now 0for 3on toilets thress set three wrong. That makes 0 for 3 n toilets and 0 for 3 on shower mistakes.
When will it end?When I sue his A"''



















































