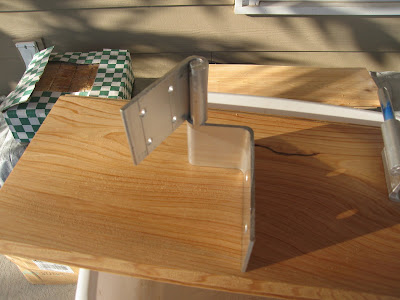SHE BUILT IT
Challenging the Plasticine Peabrains that Blithely surrender to Regimantation I say ................................................ SHE BUILT IT!!!
Friday, May 30, 2008
Thursday, May 29, 2008
Wednesday, May 21, 2008
The Fence from nowhere to nowhere
Click Image to enlargeThe fence starts in the middle of the front yard and ends in the middle of the side yard???
We aren't sure of it's purpose but the neighbor sure admires it.
Our problem is that it now restricts the final grade and sodding of the West side of the house!!
At least the porta potty has a nice background now!



Sunday, May 18, 2008
Saturday, May 17, 2008
Friday, May 16, 2008
Code for this pipe
Click Image to enlargeThis pipe comes through the foundation wall and through the footer. First there is no filling around the pipe that has been chopped thorugh the block. Second here is the code and the pipe is not installed as required. We also found that the clean out pipe had to be replaced as it was cracked on the bottom of the pipe under the clean out and seeping sewage into the ground
Cost to repair $179.00
Florida Building Code
305.5 Pipes through or under footings or foundation walls. Any pipe that passes under a footing or foundation wall shall be provided with a relieving arch, or a pipe sleeve. Pipe shall be built into the foundation wall. Such sleeve shall be two pipe sizes greater than the pipe passing through the wall.
I guess when we find the down draft pipe that is suppose to come out just below this one it will not have a sleeve either. That is if we ever find it? It appears to be under the slab and not terminated above ground anywhere.
Monday, May 12, 2008
Master Bath "She built it"
Click Image to enlargeNow we have the meeting of the Ocean and the River. Right here in the Master Bath. And "THEY" said I couldn't do it!! "Impossible" "Won't Work" " Well thanks to my handy Router and Robert the tile guy and Travis and Jolly Green " WE did IT"
And for once I say thanks to the plumber for putting the drain in the wrong place and forcing us to have to redesign the shower floor so we could get the slope correct. Now we have two waves coming from the ocean side and meeting the dark brown river side.




Thursday, May 01, 2008
Plummer Bummer 47
Click Image to enlargeThis is the installation of the master bathroom sink. It was supposed to be cover with an (apron) that was supplied with the sink but the plumber put the drain pipe too low so it could not cover the drain ( The distance from the sink to the bottom of the cover was off by 4")and he left it like this as a finished install. We have since removed this sink and replaced it with one that will work with the misplaced drain line
NOTICE he used copper on the faucets but nothing. This is also the sink that was installed at 30" instead of 37" as requested and had to be romoved after the tile was installed. A sink for midgets. what was left.
I REALLY LIKE THE WAY HE COVERED THE HOLE DON'T YOU?




































