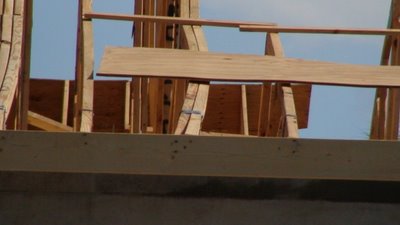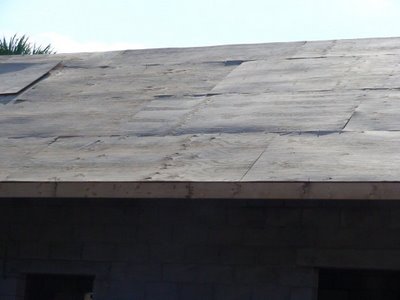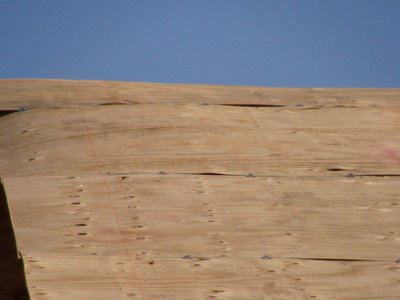SHE BUILT IT
Challenging the Plasticine Peabrains that Blithely surrender to Regimantation I say ................................................ SHE BUILT IT!!!
Wednesday, February 10, 2010
You're Grounded!!
Click Image to enlargeThere is one time in your life you will be happy to be grounded.
An earth ground usually consists of a ground rod (or a set of ground rods) driven into the soil. At sea, the salt water forms a good earth ground if a corrosion-resistant metal plate having large surface area (such as the hull or keel) is placed in contact with it. In a car, a truck, a boat in fresh water, an aircraft, or a spacecraft, there is no such thing as a true earth ground. But if the mass of metal comprising the vehicle is substantial, that mass can simulate an earth ground reasonably well. An earth ground minimizes the susceptibility of electronic equipment to interference from other devices. In large, base-station wireless installations, a good earth ground also provides a certain measure of protection from the destructive effects of lightning.
An electrical connection to earth. The part directly in contact with the earth (the earth electrode) can be as simple as a metal (usually copper) rod or stake driven into the earth, or a connection to buried metal water piping. Or it can be a complex system of buried rods and wires. The resistance of the electrode-to-earth connection determines its quality, and is improved by increasing the surface area of the electrode in contact with the earth, increasing the depth to which it is driven, using several connected ground rods, increasing the moisture of the soil, improving the conductive mineral content of the soil, and increasing the land area covered by the ground system. This type of ground applies to radio antennas and to lightning protection systems.
Todays advanced plumbing systems that use little or no copper have created a problem previously solved by grounding you house electrical supply to the existing copper plumbing pipes.
What do you do if you use all PVC or better yet Pex Flexible Piping with no copper?
Here are some easy solutions
Some building codes call for a 20' long rebar rod be placed in the footer nearest the electrical service entrance.
This rod must come in contact with the soil and be bent up to a height of not less than 8" and not more than 18" above grade for proper grounding of your house wiring.
This is the least desirable method in my opinion.
If you use and underlayment vapor barier that wraps under the footers and up the side of the slab then you are required to do the following.
Two metal rods must be sunk deep into the ground and measuring 25 OHMS resistance between them.
Choose this for the best solution.
Now you are grounded for life!
Good News for Florida Residents who want REAL Hardwood flooring
Click Image to enlarge
You’re also up against a challenge if you’re building on a slab foundation, ( and everyone does in Florida) especially in flood-prone areas. The reason: water. If water makes it through the front door, it’s good-bye, finished floor.
But customers increasingly want the world below grade — and live in greater and greater numbers in hurricane and flood zones. They don’t always realize that the moisture present (or potentially present) is a challenge builders must solve before they cut the first piece of 2-by.
Even with sump pumps, perimeter drains, and proper landscaping and guttering outside, there’s always the potential for water penetration. After all, water always — and inevitably, thanks to gravity — seeks the lowest point. That’s tough to forget when your customer requests cherry floors, raised panel wainscot, or hardwood column wraps in their downstairs upgrade. You know that if a washing machine line bursts, water breaches the the house every drop of water is making a disastrous bee-line for the lowest point in the structure.
There’s no way around the fact that accidents will happen and a catastrophic flood will do plenty of damage. But the key to building out a structure that has the greatest fighting chance of surviving small amounts of water — while creating a substrate that gives your customers the most flooring options — is to give the water somewhere to go that’s away from the finished floor and the furnishings on top of it.
That’s where DRIcore® comes in. DRIcore is a modular subfloor system that consists of engineered wood panels bonded to a rigid, moisture-resistant polyethylene sheet with a molded-in grid pattern on the underside. The grid design lifts the wood core off of the concrete, which allows small amounts of water to drain away and keeps dampness away from the finished floor. The resulting 1/4-inch space also permits air to circulate between the concrete floor and the subfloor to help to dry up moisture.
The 2-foot-by-2-foot DRIcore panels have a tongue-and-groove design and are installed as a floating floor directly over the concrete. You do have to patch large floor cracks and use a self-leveling compound with a seriously uneven floor before installing DRIcore, but small uneven spots in the concrete can be fixed using the DRIcore leveling shims. DRIcore panels can be easily cut to fit around pipes, columns and other obstructions. You can add new partition walls right on top of it.
Once the system is in, cover it with the proper underlayment for your customer’s floor selection and rest easy (okay, easier) knowing that if water does get in, it has a way to get back out without destroying everything in its path.
Click here to see a time lapse video of Dri-Core Installation in a Florida Coastal Home
www.dricore.com







